When planning our trip to Detroit this Summer, one of places I wanted to visit the most was the Edsel and Eleanor Ford House.
I don’t remember how I found it, but I fell in love with the pictures online immediately. I love history, but love historic mansions more. There is something about the way they preserve a time passed in such a perfect way.
Located on the shores of Lake St. Clair, at a place known locally as Gaukler Pointe, this estate isn’t just a house, it is an incredible property that incorporates many buildings that the Fords used during their 47 years in residence.
Edsel, the only son of automotive magnate, Henry and Clara Ford, married wife Eleanor in 1916. Together, they had four children: Henry Ford II, Benson, Josephine, and William Clay Ford. In 1926 they began construction on their family home, and moved in when it was completed in 1929.
The 60-room , 30,000-square-foot house is built in an English Cotswold cottage style, a design they fell in love with while in England. The Albert Kahn design included sandstone exterior walls, a traditional slate roof with the stone shingles decreasing in size as they reach its peak, and moss with ivy grown across the house’s exterior.
What makes this home special is that is filled with original Ford family items. When Eleanor passed away in passed in 1976 she made provisions in her will that would ensure that the home was taken care of and used for the public. Many of the home’s original Art pieces were donated to the Detroit Institute of Art, but everything else remains as it was the day Eleanor passed away.
When you arrive at the Edsel and Eleanor Ford House you pass through the guard house and drive up to the Activites Center where you can park your car. Here you can purchase tickets to visit the house, grab a snack at the Cotswold cafe or pick up some items in the gift shop. Built in the former location of greenhouses, a service building and maintenance garage, the Activities Center was also designed by Albert Kahn Associates in the same architectural style as the original buildings. In fact, portions of the building are the original historic structure.
The clerk will give you a timed ticket and you can wait outside the gift shop for the bus to take you up to the house or wander the grounds and check out the lake as you make your way along the path.
When you arrive at the main house staff will welcome you in when your tour is ready to start.
We started our tour in the Garden room that over looks the water. From there we made our way into the Gallery the largest room in the house. This long, open space is paneled with sixteenth-century oak linenfold relief carved wood panelling with a hooded chimney piece from Wollaston Hall in Worcestershire, England.
The couple loved to collect rare art pieces, and the home was filled with paintings from Cézanne, Degas, Matisse, Van Gogh, Renoir and Fra Angelico. While much of their collection is now on display at the DIA, there are still a couple pieces in the home. On the table in the Gallery sits a Ming Dynasty vase that is more than 2,000 years old.
From there we visited the Study, that also featured rich wood paneled walls. On the desk sits another Ming Dynasty vase, that Eleanor had converted into a lamp. In fact, there are two such vases in the home that are now lamps.
Just down the hall is the dining room. When the Fords lived in the house it was lit by natural or candle light only. There was a button hidden on the floor that Eleanor would push with her foot to alert the staff she needed something or that they were ready for the next course.
The family had two kitchens. The first was a classic kitchen that was more like a servery, while the second space was set up much like one you would see in a restaurant with industrial appliances and stainless steel surfaces. The kitchen was updated with a dishwasher and a fire suppression system after Eleanor passed away when the home was being used for events.
In the kitchen there is a large bank of electric fridges.
The kitchen was manned by one chef and 5 assistants. She would make enough food for the family, and then the staff would have that same meal the next day for lunch.
Down the hall was the flower room, a dedicated space where staff would cut and prepare fresh arrangements for each room.
Just before you head upstairs you will pass by Edsel’s den or study. The oldest room in the house, it also features a secret door with stairs to the basement. If he needed to getaway for safety, Edsel could leave through a tunnel passage, that lead to the power house.
Four rooms in the home were created in an Art Deco style for the boys; their bedrooms, the lounge and their study.
The Hallway leading to the second floor features two massive staircases and a portrait of Edsel.
Upstairs there are 7 bedrooms and Eleanor’s study. She re-decorated some of the rooms to her taste after Edsel passed away. She was very tiny, so many of the furnishings are small to fit her frame. Her study was re-done in a French style with rounded corners and light pinks.
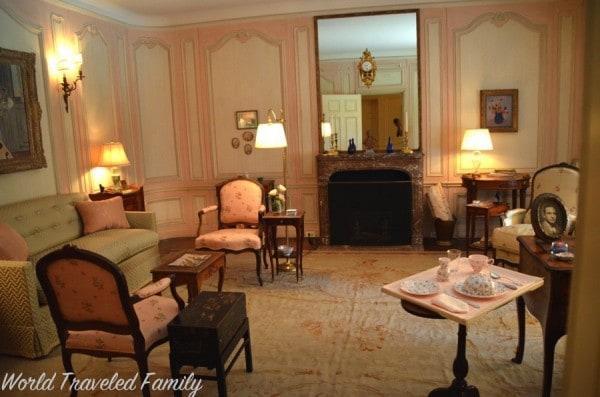 Her bedroom was also done in soft colors and florals.
Her bedroom was also done in soft colors and florals.
The niece of JL Hudson, Eleanor’s closet was stocked with clothes from his department store.
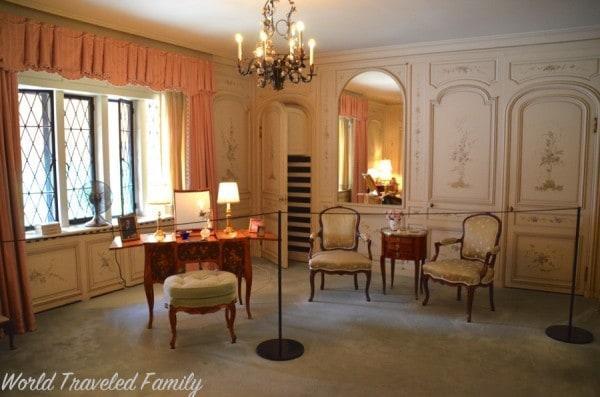 Outside there is a large pool and a pool house for guests to lounge in.
Outside there is a large pool and a pool house for guests to lounge in.
One of my favorite buildings on the property is Josephine’s playhouse. This incredible little house was created with many rooms for the Ford kids to do crafts or play dress up. There was even a working fridge, a bathroom and special monogrammed dishes with Josephine’s Initials on them.
If you are St.Clair Shores area of Michigan I highly recommend a visit to The Edsel and Eleanor Ford House. This home is filled with history of a time gone by, and told by docents who appear to know the family intimately.

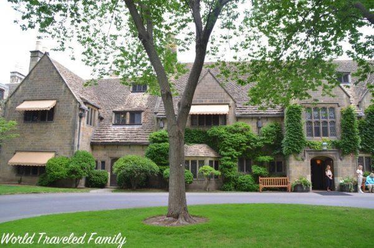
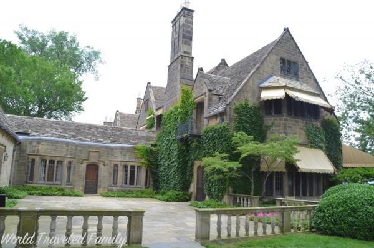
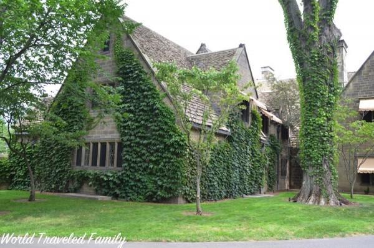
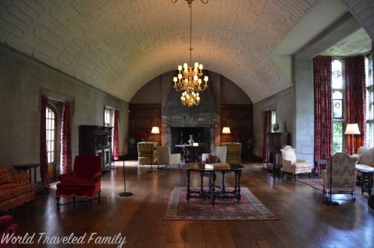
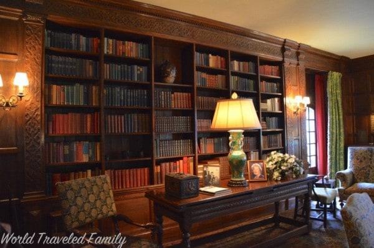
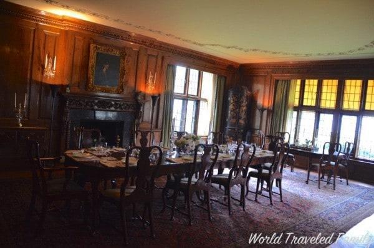
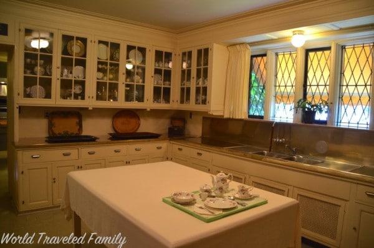
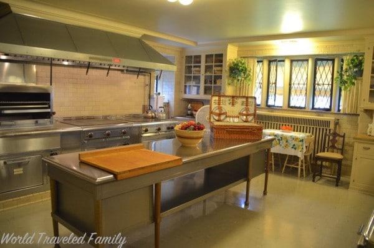
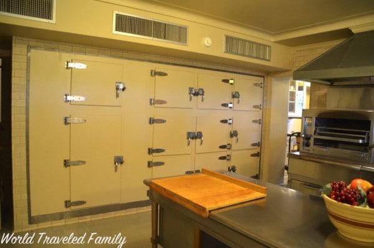
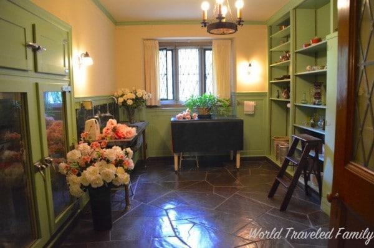
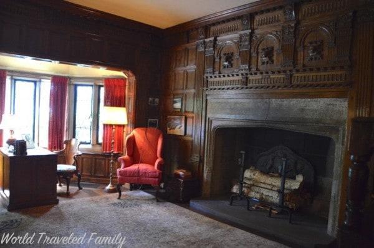
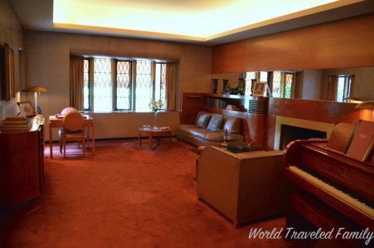
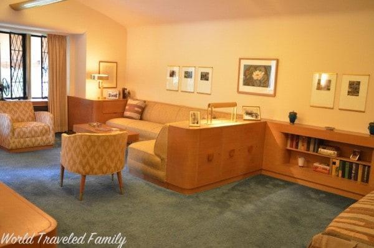
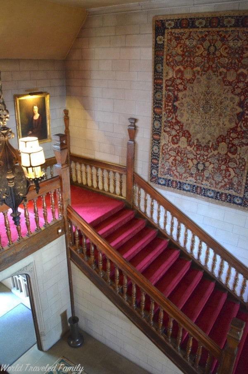
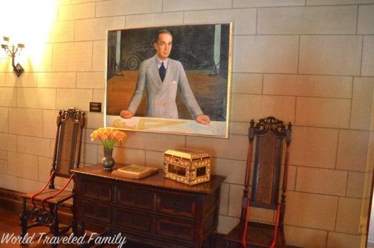
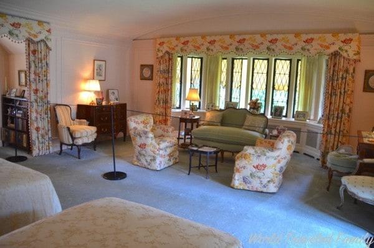
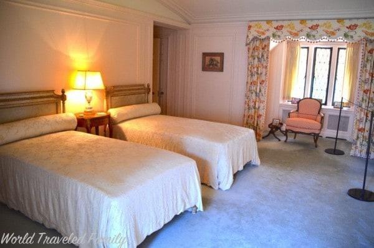
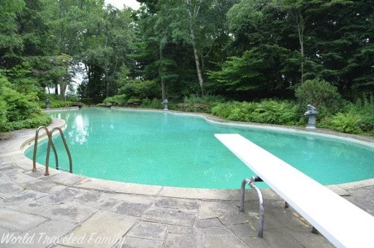
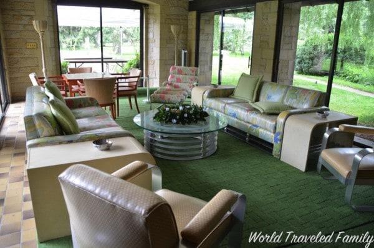
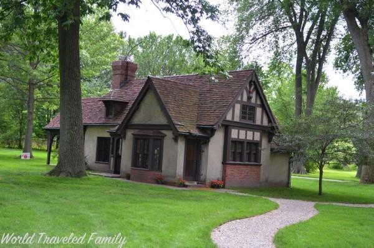
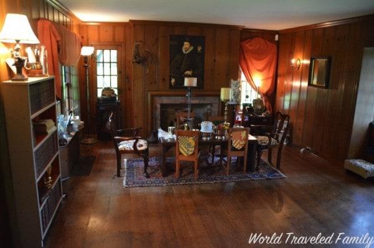
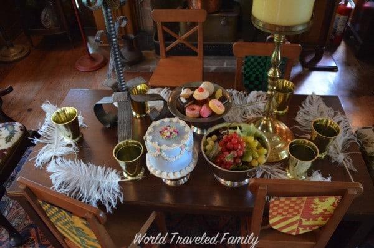
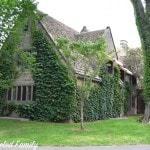
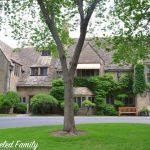
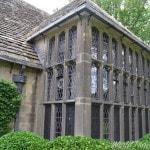
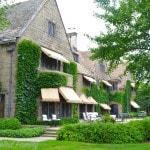
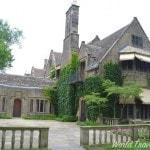
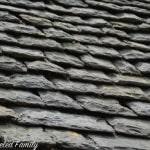
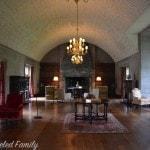
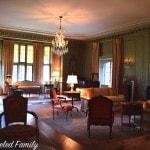
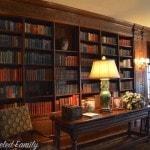
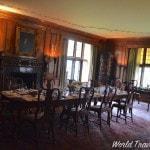
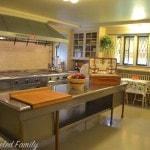
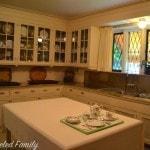
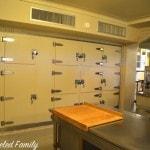
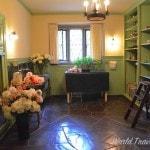
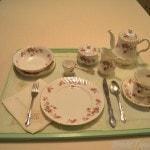
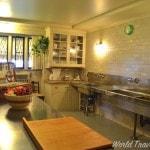
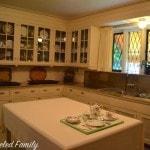
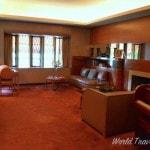
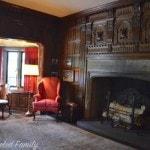
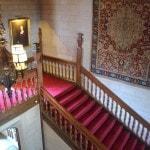
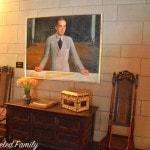
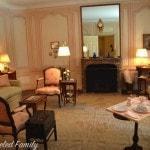
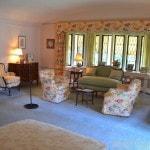
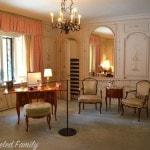
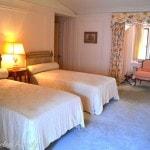
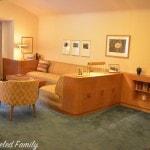
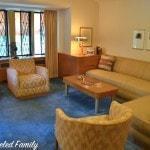
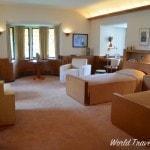
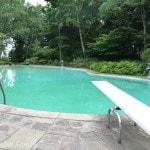
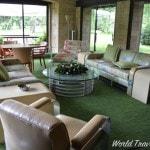
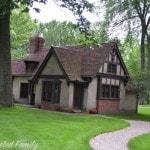
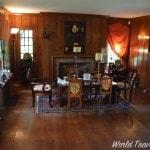
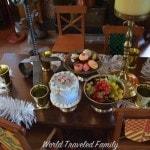
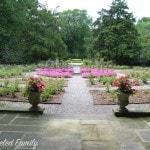
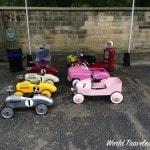
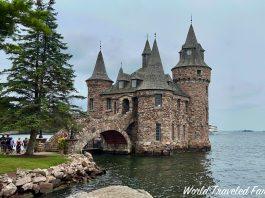
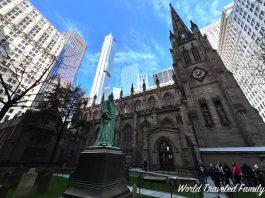
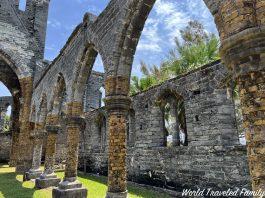
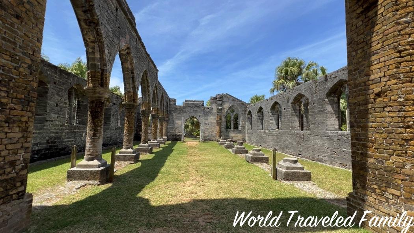
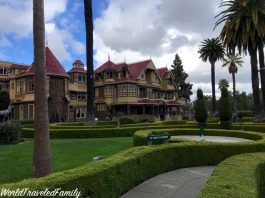
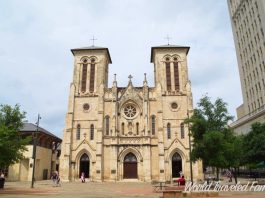
Wow! I love that doll house! pretty amazing -it’s about the size of real houses for some people
I was really impressed with the play house. I ceiling was a little low, but it was very well appointed!